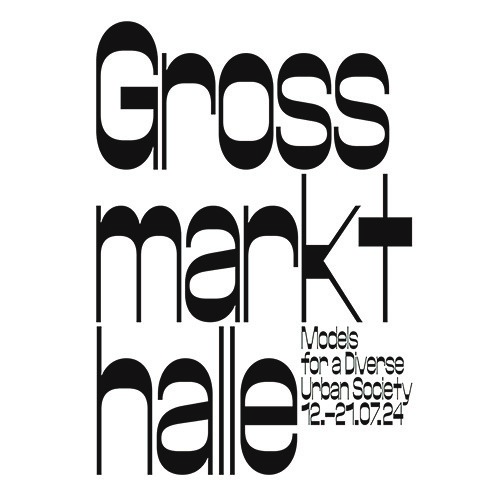Completed in 1940, Ulrich Finsterwalder and Theodor Teichen‘s Wholesale Market Hall is still Cologne‘s central fruit and vegetable trading hub. Its innovative shell construction with a column-free area of 7.500 square meters and a span of 57 meters is even nowadyas very impressive and fascinating. As part of the planned extension of the Inner Green Belt tothe Rhine, the new district »Parkstadt Süd« will soon be built around the Wholesale Market Hall . It will include apartments, offices, commercial space, daycare centers, schools, and leisure, play, and sports facilities. The wholesale market will therefore be moved to a new location, probably to Cologne-Marsdorf. This opens up a unique opportunity for a programmatic transformation of the heritage listed hall. According to the current plans, the hall will then be located in the center of the new district.
Models for a Diverse Urban Society
Students from the Institute of Media and Design at the Technical University of Braunschweig present a series of physical models that show alternative spatial concepts and atmospheres as well as sustainable and resource-saving proposals for the new use of the Wholesale Market Hall . Their goal is clearly defined: The Großmarkthalle is to become an attractive and urban-politically relevant cultural center in »Parkstadt Süd«. The designers are looking for answers to the question of what an urban society needs to make a place its social meeting place, its living room, its workshop. The personal communication of heterogeneous groups, especially after the challenging experiences during the coronavirus pandemic, is what makes such hybrid multi-use buildings so appealing. Comparable examples from Scandinavia or the Netherlands show us that it is essential for the success of such a community-building place that the programs and rooms are accessible daily and around the clock, can be booked online, are inclusive, cross-generational and, above all, free of charge.
_____________________________________________
Opening night
Fri 12 July 2024 _7 p.m.
Exhibition period
Sat 13–Sun 14 July 2024, Open daily 4–8 p.m.
Tue 16–Sun 21 July 2024, Open daily 4–8 p.m
Adress
Kunsthafen, Bayenstraße 28, 50678 Köln
Admission is free
Participants
Nele Aissen, Ketevan Gujejiani, Mira Himmelrath, Elias Letter, Laura Liswosky, Lara Lüchau, Fiete Jantsch, Lea Marquart, Rebekka Windels, Josepha Zadow, Carlos Zamora-González, Emma Zinga, Caroline Zessack
Coworkers
Leon Döring, Katrin Hellbach, Leon Hengemühle, Leon Hillebrandt, Paul Hupp, Luise Siuts
Project coordinators
Mohammad Bidhendi and Max Justus Hoven
IMD _Institute of Media and Design
Prof. Matthias Karch
https://www.imd.tu-bs.de

